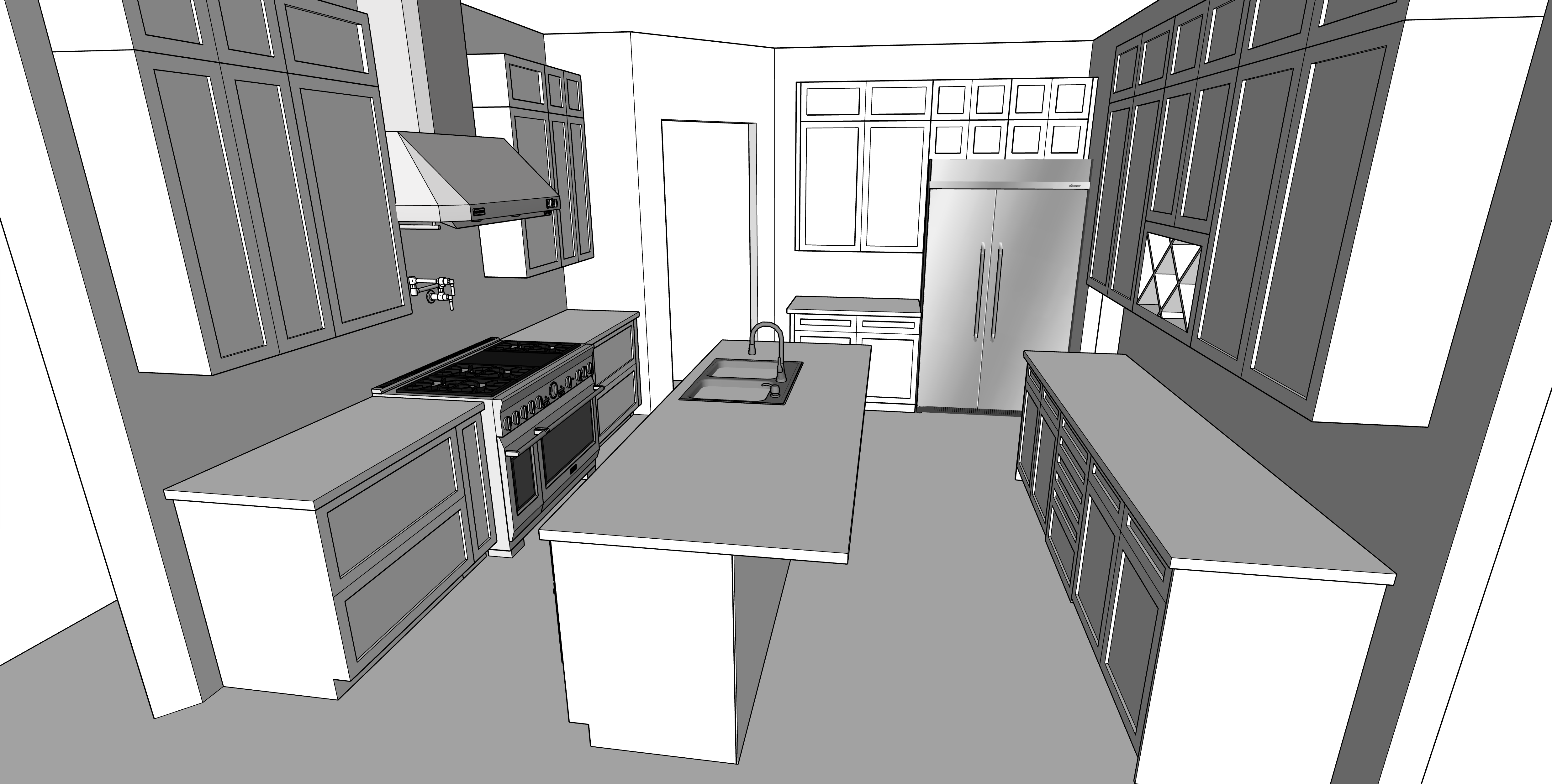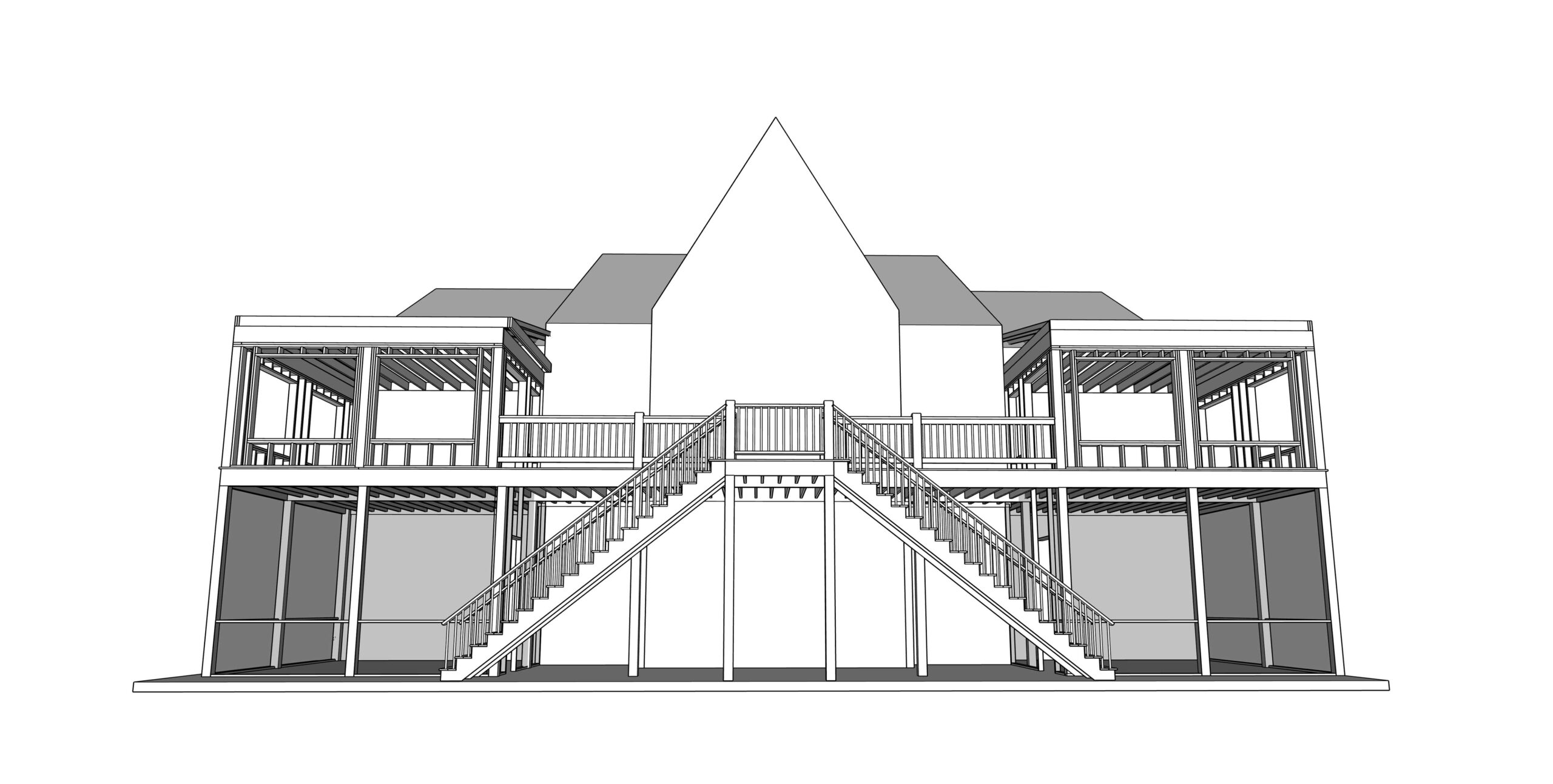At Camenisch Design Associates, we work closely with you to help bring your residential addition, remodel or new construction dreams to reality. We’ve designed complete houses from the foundation to the roof and everything in between including bedroom, bathroom, kitchen and basement remodels as well as covered patios, decks and garages.
When starting a new residential project we begin with detailed measurements of the existing structure so that we have a clear understanding of the space that we’re working with. We then create detailed plans that show the property as it is currently, as well as the new, proposed layout. This not only gives you a clear picture of your project from start to finish, but it also gives contractors the information they need to craft accurate bids and to obtain building permits that are required by local building code enforcement agencies.
Interior Spaces

Exterior Spaces


